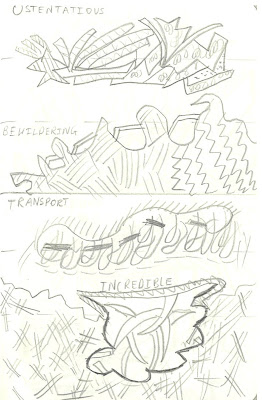18 sketch sections
Google SketchUp Draft
Given that this was just a draft model, I experimented with unusual shapes and shaped the landscape in a similar way to my sketch
I found it difficult to integrate the building into the landscape as I wasn't able to draw new geometry on curved surfaces
I created a shape similar to the underground section of my sketch and extruded it out
This SketchUp model was based off of this sketch with the adjective and verb 'Ostentatious' and 'Perplex':
36 Custom Textures
Above
|
In between
|
Below
|
Wavy
Translucent
Crystal
Geometric
Jagged
Smooth
Dented
Pixelated
Mesh
Conductive
Soft
Thin
|
Colourful
Metallic
Mechanical
Explosive
Dotted
Effervescence
Scorch
Silky
Barcode
Mesh
Baffling
Grainy
|
Rough/Coarse
Spiral
Creep
Rustic
Fluffy
Biological
Tire marks
Triangular
Scaly
Circular
Turbulent
Downward
|
Stair designs
Due to the context of my existing design for my studio, I did not want to complicate the stairs or otherwise it would look out of context with the rest of the building... So I created clean simplistic stairs that were mainly compromised of simple geometric shapes such as parallelograms or trapeziums.I also liked the idea of cantilevered stairs as it would be most ideal when the stairs are placed into the context of the building
Stair designs in SketchUp
Stair design based on the first stair sketch I did. I decided to abandon this idea as the narrow opening was not ideal for carrying their work through
All the following stairs are intended to be cantilevered as I believe this design would best suit the part of my model that they are being integrated into
Stairs comprised of trapeziums alternating orientation - makes for an interesting geometric pattern especially with the wall that conforms to its changing profile
Stairs comprised of parallelograms also intended to be used in an alternating pattern with a wall conforming to its edges
Simplistic stair design that has short treads and diagonal risers
I liked the idea of having stairs with a unique or intricate design on the other side that can act as support and as a sculptural aesthetic
YouTube video that represents my textures
The designer and their work in the workshop
I added easels (from the 3D warehouse) into the workspace to provide more context of their work as well
Exterior view showing the applied custom texture (turbulent). I believe this texture reflects the surrealism of CJ Hendry's artwork
Images of developed SketchUp model
Parallel projection (camera view) of entire model
Parallel projection into the interior of the ground level
Two-point perspective view of model
Perspective view of the underground section of the model
Section of space above ground and stairs connecting to it
Section of the underground space with stairs connecting to the ground level
Top section of the entire model
Section of underground area
Animations of SketchUp model
Animation of exterior
Animation of interior
Animation of sections






































Comments
Post a Comment