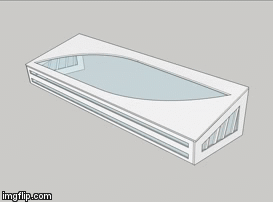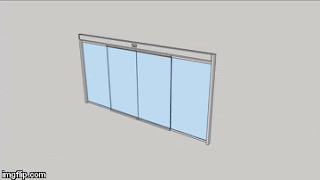Peer marking
Week 1 - The Theory
Chosen words from architectural article:- Oculus
- Communal
- Atrium
- Vibrant
- Interconnected
Theory:
Communal spaces within architecture are often interconnected in a vibrant and distinctive way. This can sometimes take the form of an atrium or oculus-like design, in the case of 'The Bridge', communal spaces are significant in contributing to a community-driven space that can lead to enhanced educational collaboration.
Architecture Article:
Editorial Desk AAU. "ArchitectureAU". Hayball design student housing (9th May 2018). Source: https://architectureau.com/articles/upside-down-backyard-proposed-for-melbourne-student-housing/
The 18 Sketch Axonometrics





The 36 Custom Textures
The textures with a red box were the textures I chose to map onto parts of my final design as I think they best represented movement for the particular purposes of the spaces
Plans reimagined as sections - Experimenting with designs
For my final design, I used a combination of Zaha Hadid's Riverside Mueseum along with a hint of Frank Gehry's Guggenheim building in addition to various other unique floor plans I found on Google Images to create an imaginative section
Inspiration from existing buildings
1. Zaha Hadid's Library and Learning Centre University of Economics, Vienna:
The combination of complimentary shapes from the building and the windows stood out to me as very interesting and unique. Hence, I wanted to incorporate something similar in my own design
The main design idea I took away from this building were the shapes of the windows and the slanted facades that the building had
The slant of the building also gave off a unique perspective from the ground and from within as it towers over viewers on the ground and encapsulates their entire view as they look up
This design is interesting as the ceiling is exposed along with some of the room windows giving a view into the central atrium space
This design is interesting to me as it features a more narrow atrium (which is more suited to my design) and uses glass and white walls and ceilings to create a very light atmosphere
This design inspired me to incorporate some type of sitting area in the atrium space for leisure before classes begin. The stairs also stood out to me as being unique in its design
Draft Models
First draft:
I combined Zaha Hadid's riverside museum along with her university of economics based in Vienna to create the overall shape of the building
The bridge part of the building is an extension of the part of the building that merges together somewhat, creating a distinctive link to the squarehouse for architecture students
Second draft:
I added in pylons as a place holder for some kind of support structure underneath this part of the building that juts out
I also increased the overall length of the building after realising that the recommended areas for each space was unable to fit within the floor area in the first draft
I decided to add exterior shading spaces for students wanting to experience fresh air whilst doing work or doing group meetings. These could possibly become a moving element later on



Gallery
Library (1st floor) - I applied this particular texture to the first floor to emphasise the change in views and spaces on that floor that create a more vibrant space
Underground lecture theatre
Here, you can see the three textures applied converge into one unique perspective emphasising the bridge's unique connection to the squarehouse in a vibrant and distinctive way
Inspiration for the bridge connecting to squarehouse
I found this bridge connecting two buildings across a street which I believe would show a distinct connection between my building and the squarehouse. The bridge allows people walking across to observe the proposed building in a unique perspective, which can be further enhanced when textures are applied
Draft model of the bridge
Draft model of the bridge
Draft ideas sketches



The moving elements
1. Roofs of the student and staff leisure spaces on level two
They can open to specific angles to allow fresh air and gentle breezes to enter. A 'movement' texture can be applied to the roof in order to signify its movement
These areas would probably be used for group tasks or casual staff meetings.
2. Exterior shading on the curved façades
These can be useful during the day when excessive sunlight may enter the window. This can be applied to all the curved façades, and will be especially useful for the library and gallery area where shading is needed for activities there
3. Other moving elements - Automatic sliding door
Lumion Images
1. Exterior shots
The main shape of the building curves toward the bridge to the squarehouse to emphasise an interconnected and vibrant space
The communal spaces are interconnected in a vibrant and distinctive way as evident by the use of textures mapped onto key areas of connected areas such as the bridge to the squarehouse
The curved façades give people inside a unique perspective of the campus relating to the oculus-like design suggested in the theory to create a community driven space
The movement textures are applied to the moving elements themselves to signify their purpose
2. Spaces inside
Administrative office
Gallery
Library (1st floor) - I applied this particular texture to the first floor to emphasise the change in views and spaces on that floor that create a more vibrant space
Library (Ground floor)
Student and staff leisure areas (moving element)
Staff meeting and research areas
Staff research studio
Student meeting rooms
Studio 1 - I adopted the idea of the slanted façades from Zaha Hadid's University of Economics Library in Vienna (see inspiration images) to enhance the view and perspective of the communal spaces inside
Studio 2 - The slanted façades also assists in shading the collaborative learning areas
Toilets
Underground lecture theatre
Workshop
3. The bridge to squarehouse
Here, you can see the three textures applied converge into one unique perspective emphasising the bridge's unique connection to the squarehouse in a vibrant and distinctive way
The different textures mapped onto the surfaces here emphasise the significant transition from the bridge to the squarehouse
'The Bridge' flythrough animation
Link to SketchUp model in 3D warehouse:
https://3dwarehouse.sketchup.com/model/afab5114-afe4-4289-a263-c558104b544e/ARCH1101-Experiment-3-The-Bridge-Kelvin-Li-z5206045
Link to Lumion file for experiment 3 via dropbox:
https://3dwarehouse.sketchup.com/model/afab5114-afe4-4289-a263-c558104b544e/ARCH1101-Experiment-3-The-Bridge-Kelvin-Li-z5206045
Link to Lumion file for experiment 3 via dropbox:
https://www.dropbox.com/s/fsnu6qbtoblouk2/ARCH1101%20-%20Experiment%203%20-%20The%20Bridge%20%28z5206045%29.ls8s?dl=0























































one time i was a little boy on the beach
ReplyDeleteWow, that's a really good peer review.
ReplyDelete